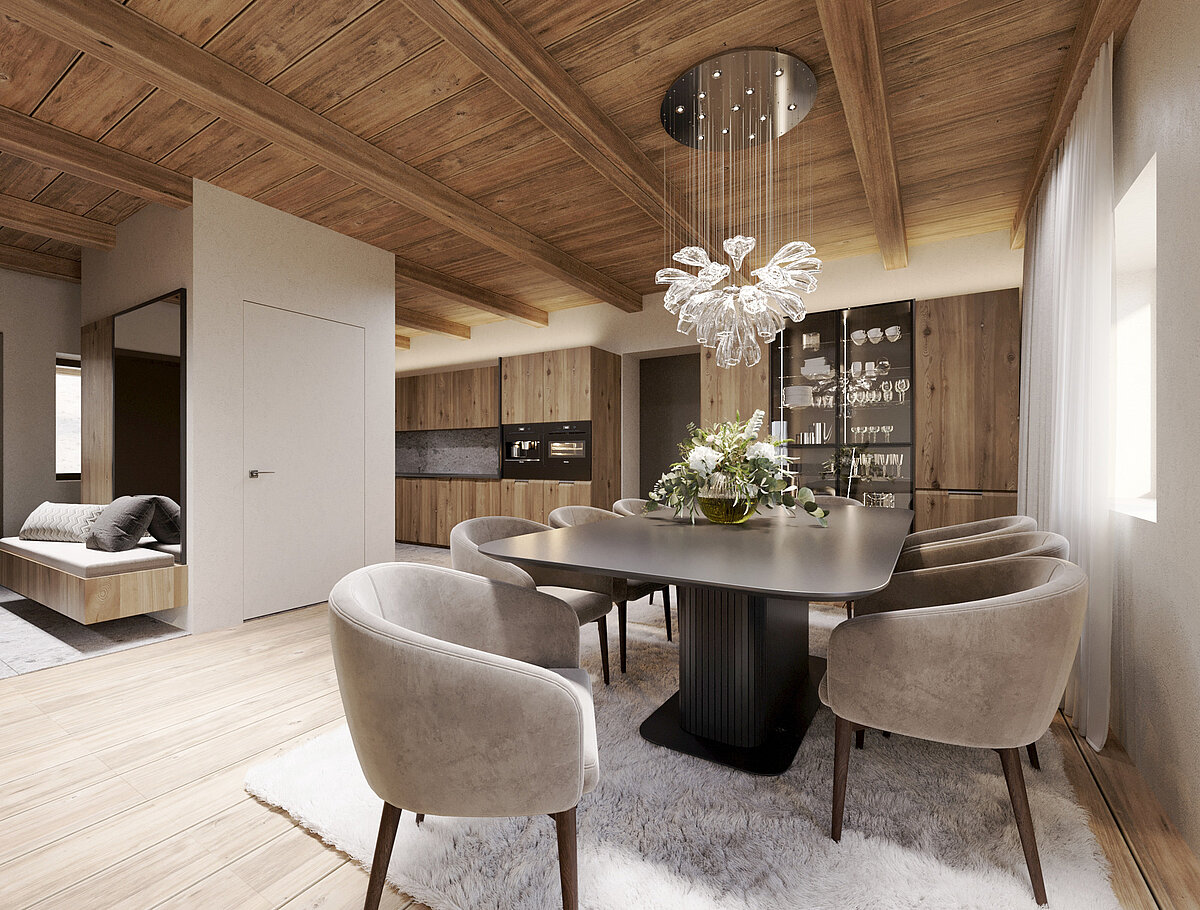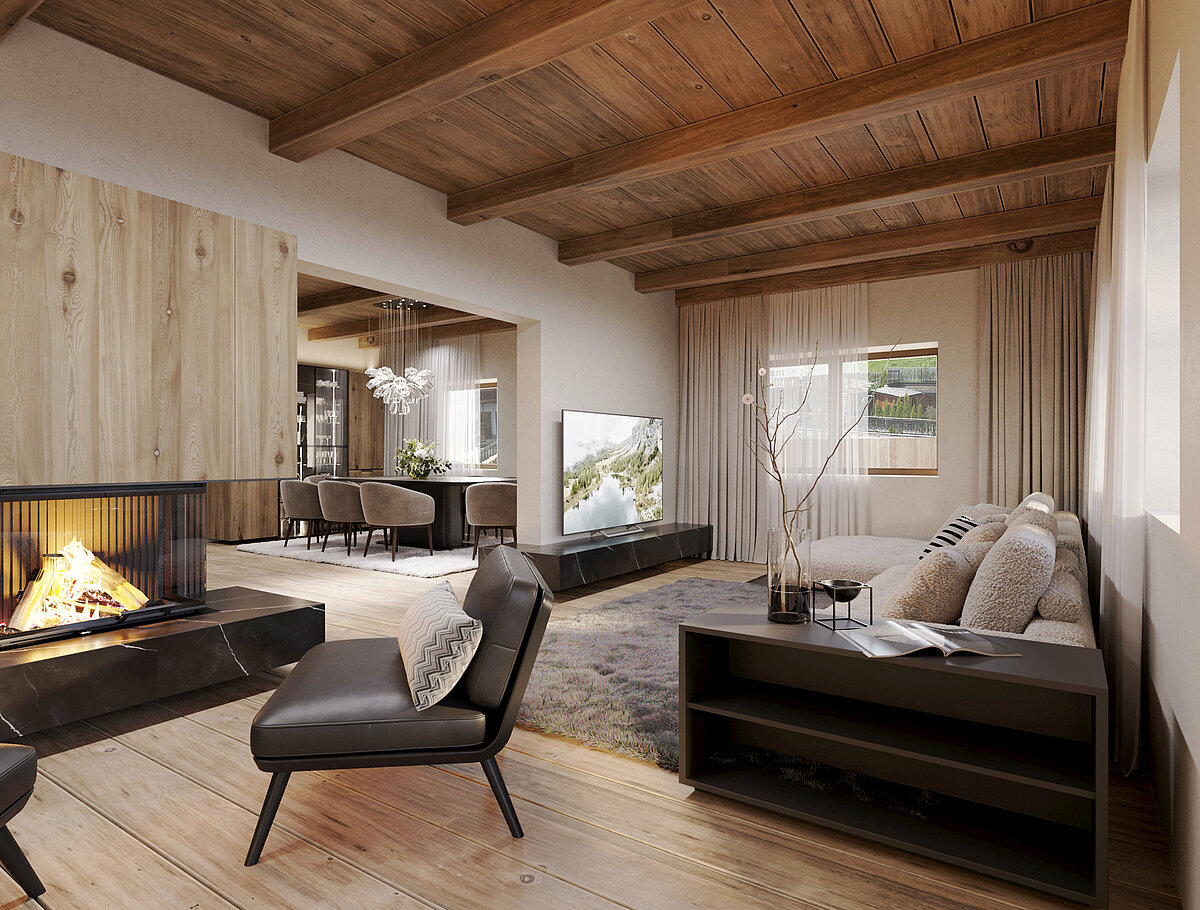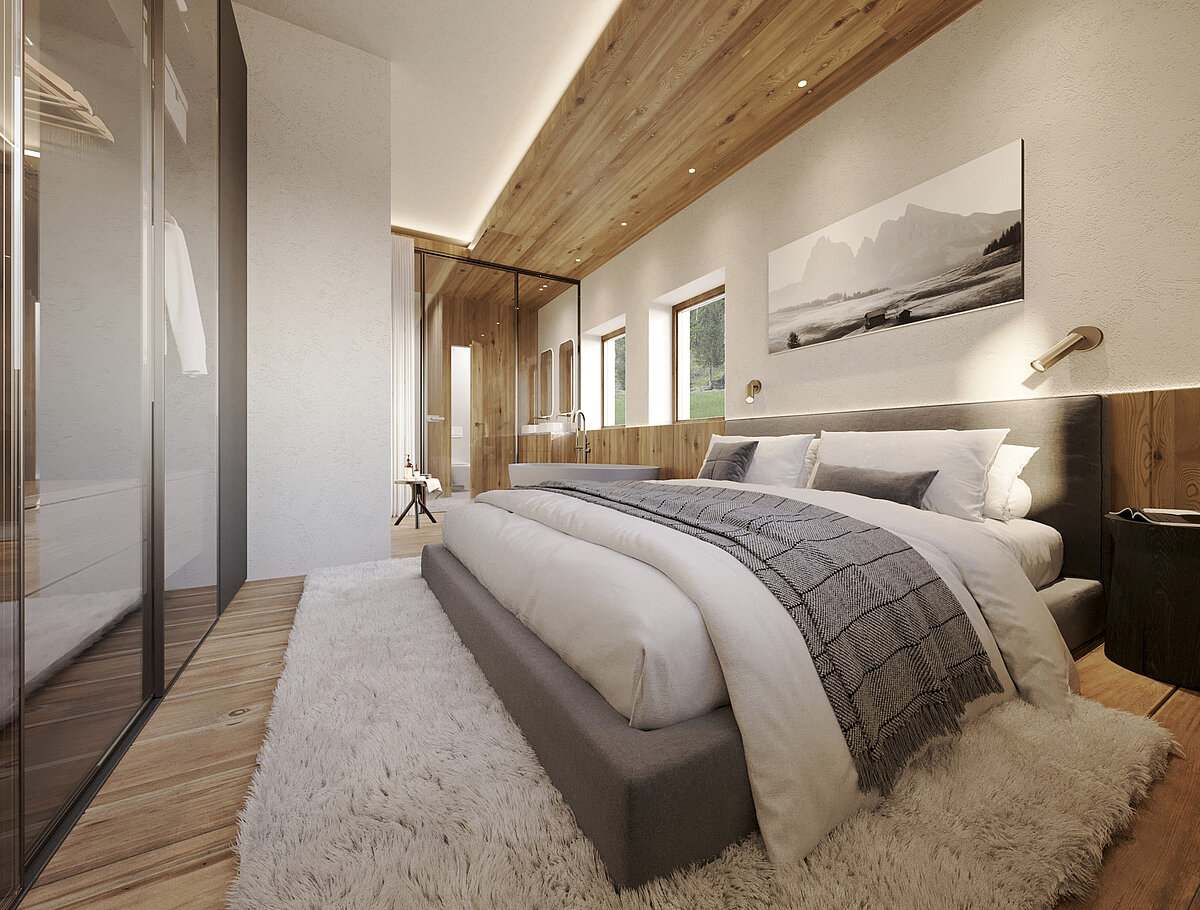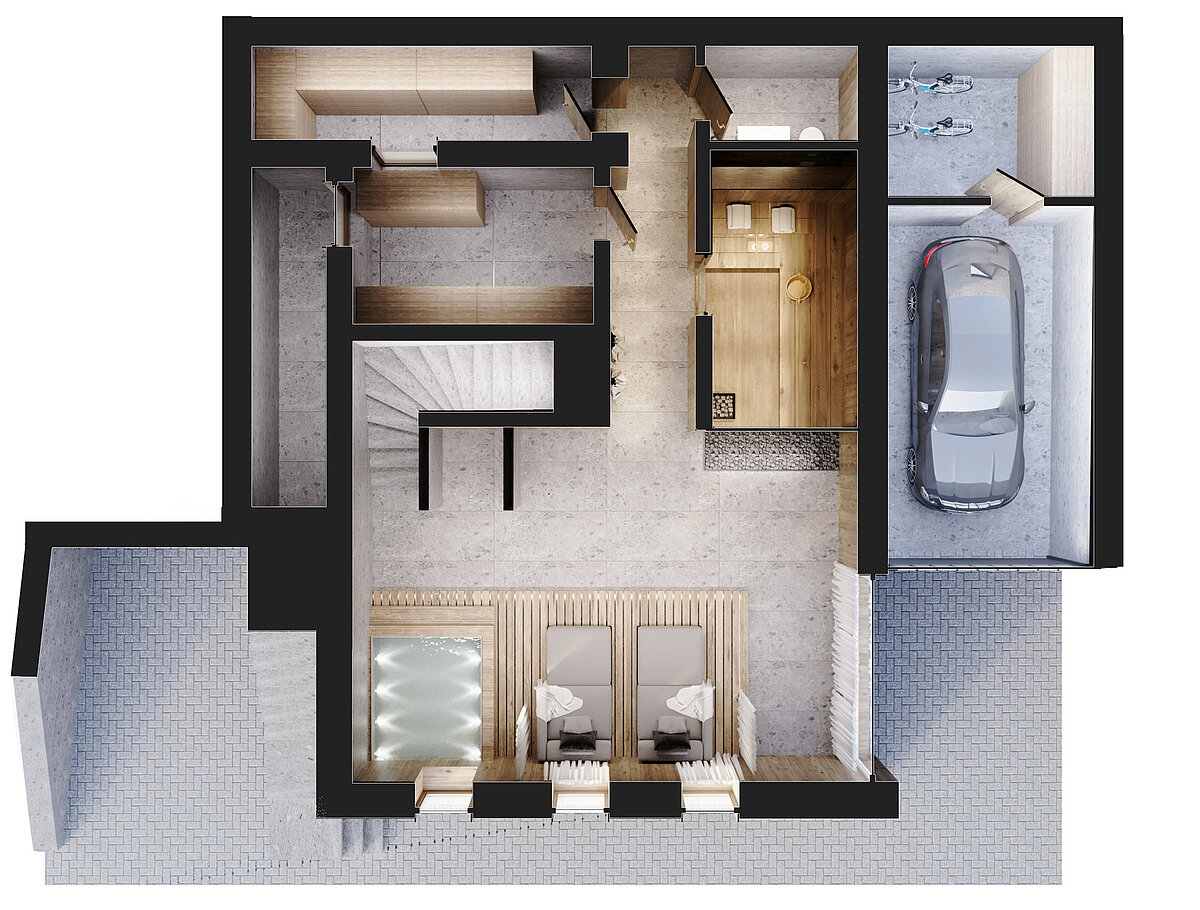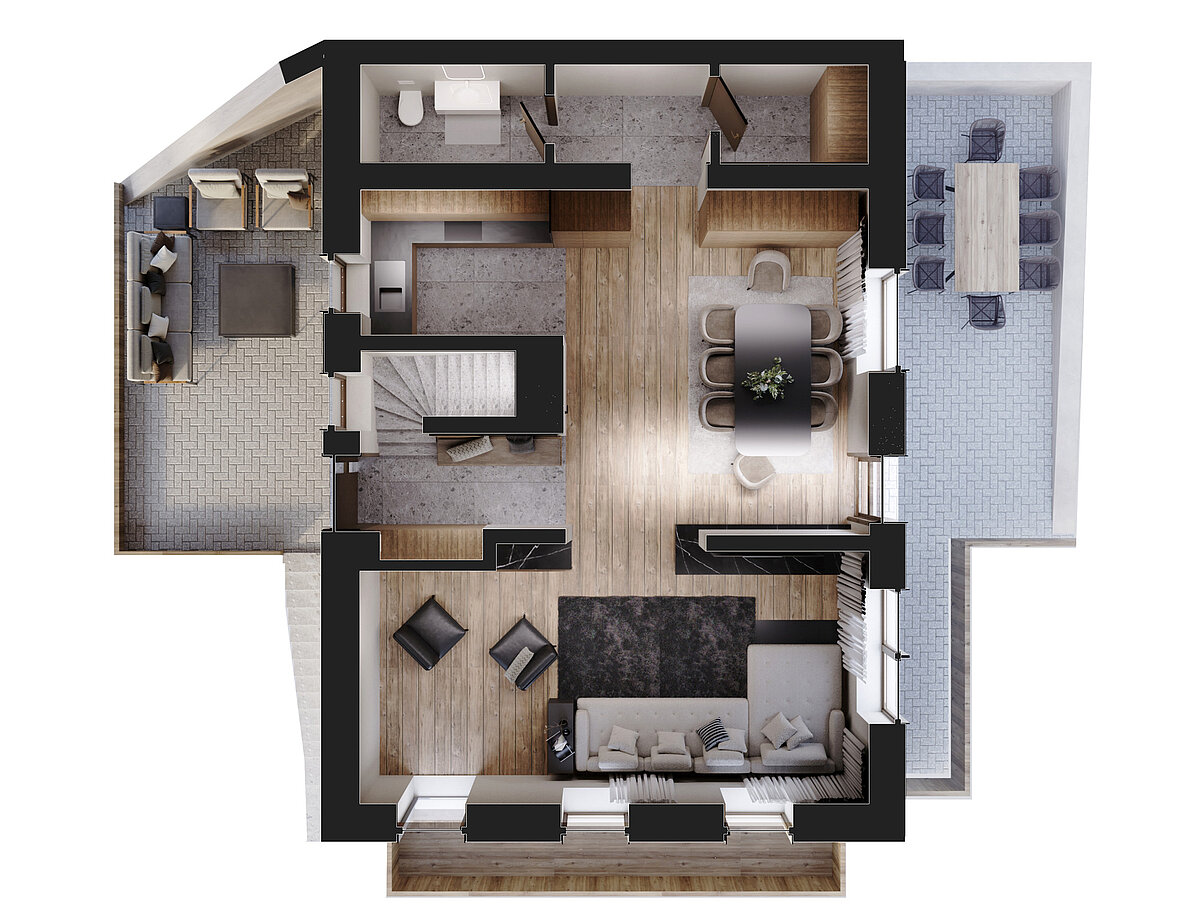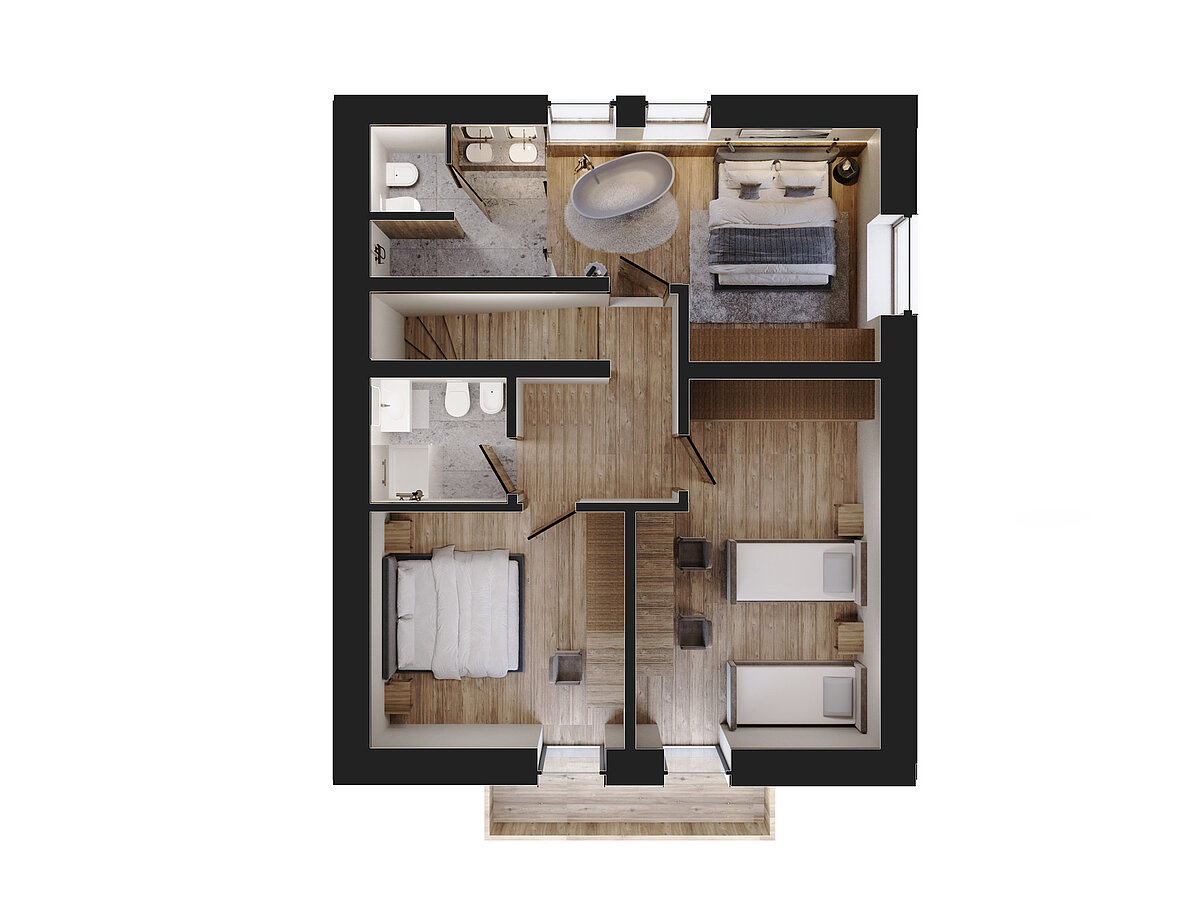Chalet Piccolino
PiccolinoPiccolino
on request
general
- object number external:
- C.R.E.195
- marketing method:
- purchase
- property:
- House
- elevator:
- no
- furnished:
- fully
- reserved for residents:
- no
- broker's fee plus VAT:
- 4%
Areas and amenities
- living space:
- 132,95 m²
- Floor space:
- 159,54 m²
- garden space:
- 75,00 m²
- cellar space:
- 31,68 m²
- Number of Rooms:
- 4
- Number of bedrooms:
- 3
- Number of bathrooms:
- 3
- number of balconies:
- 2
- number of terraces:
- 2
- number of parking spaces:
- 3
Energetic efficiency
- construction year:
- 1997
- energy source:
- gas
- heating:
- stove heating
- Description:
- Nestled in the peaceful surroundings of Piccolino, amidst lush green meadows and breathtaking mountain scenery, this detached chalet is more than just a house - it’s a place to truly arrive. Here, everyday life slows down, nature draws nearer, and living gains a new sense of ease.
Currently, the chalet is home to a lively and joyful family, radiating warmth and a welcoming atmosphere. At the same time, it offers great potential for individual design and personalization.
The existing floor plan includes three bedrooms, two of which have direct access to a sunny, south-facing balcony, while the third overlooks a quiet green meadow behind the house. At the heart of the chalet is a traditional living room with a Tyrolean "Sube" - perfect for cozy family moments. Three bathrooms provide comfort and privacy, and an additional room can be used as a studio or workspace.
Generous terraces on both sides of the house offer ample space for relaxation and outdoor gatherings. To the north, a garden area provides a peaceful spot for relaxing, gardening, or simply enjoying nature.
The property includes two private garage parking spaces as well as additional outdoor parking spaces. The basement provides practical storage options along with a heating room.
A proposal for a new interior layout has already been developed, showcasing the chalet’s full potential for customization. The house will be available from August 2026 - perfect timing to plan and realize your holiday home in the mountains. - Location:
- Nestled on the gentle hillside of Pic Ju, one of the most quiet and authentic corners of Val Badia, awaits a place not just to live - but to truly dwell. In this small, almost dreamlike location, where tradition and nature go hand in hand, time seems to move to a softer rhythm.
Only six families call this hamlet their home - surrounded by traditional farmhouses, cherished customs, and a peace that feels almost tangible as it settles across the landscape. From here, your gaze stretches across the mountain world: the Marmolada, the Gardenaccia massif, and many other Dolomite peaks greet you daily with their striking beauty.
The Ladin way of living, still very much alive here, shapes the sense of home. Those who live here can feel the history - not loudly, but gently and lovingly woven into every detail.
But it’s not only the calm and the views that make Pic Ju so exceptional: just 650 meters away, you’ll find the legendary Piculin ski slope - a true gem for winter sports enthusiasts that elegantly connects the Alta Badia ski area (Sellaronda) with the Kronplatz ski area.
In summer, the surrounding mountains unfold their full splendour along the many hiking trails that begin right at your doorstep – whether to the Fanes Hut, Rit, La Crusc, or into the quiet valleys around Pederü.
This prestigious residential location combines rural authenticity with a high quality of life. Just in front of the house lies a newly built and lovingly run agritourism. The current owner - your future neighbor - will continue living next door and offer an all-year property management service as well as fresh, local farm products.
Pic Ju is not a place you simply visit – it’s a place you fall in love with. - Equipment description:
- Modern and inviting interior renderings were developed to showcase the full potential of this house. These serve as inspirational ideas - the house itself will be handed over in its current state, so that the future owner can design the interior to suit their own individual requirements.
- Other information:
- A well thought-out, exemplary floor plan has been designed to illustrate the different design possibilities of this house. This proposal is for inspiration purposes only - the house will be handed over in its current state so that the future owner can realize the room layout according to their individual ideas.
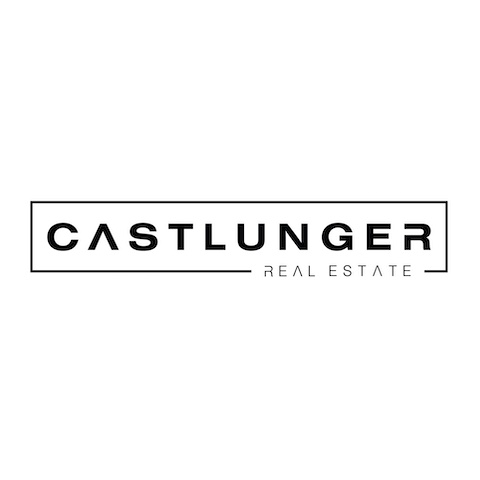
Contact person
- Name:
- Dr. Kevin Karl Castlunger
- Street:
- Colz 4/a
- Place:
- 39036 La Villa in Badia
- Phone:
- 00393489146101
- Email:
- kevinkarl@castlungerhomes.com


