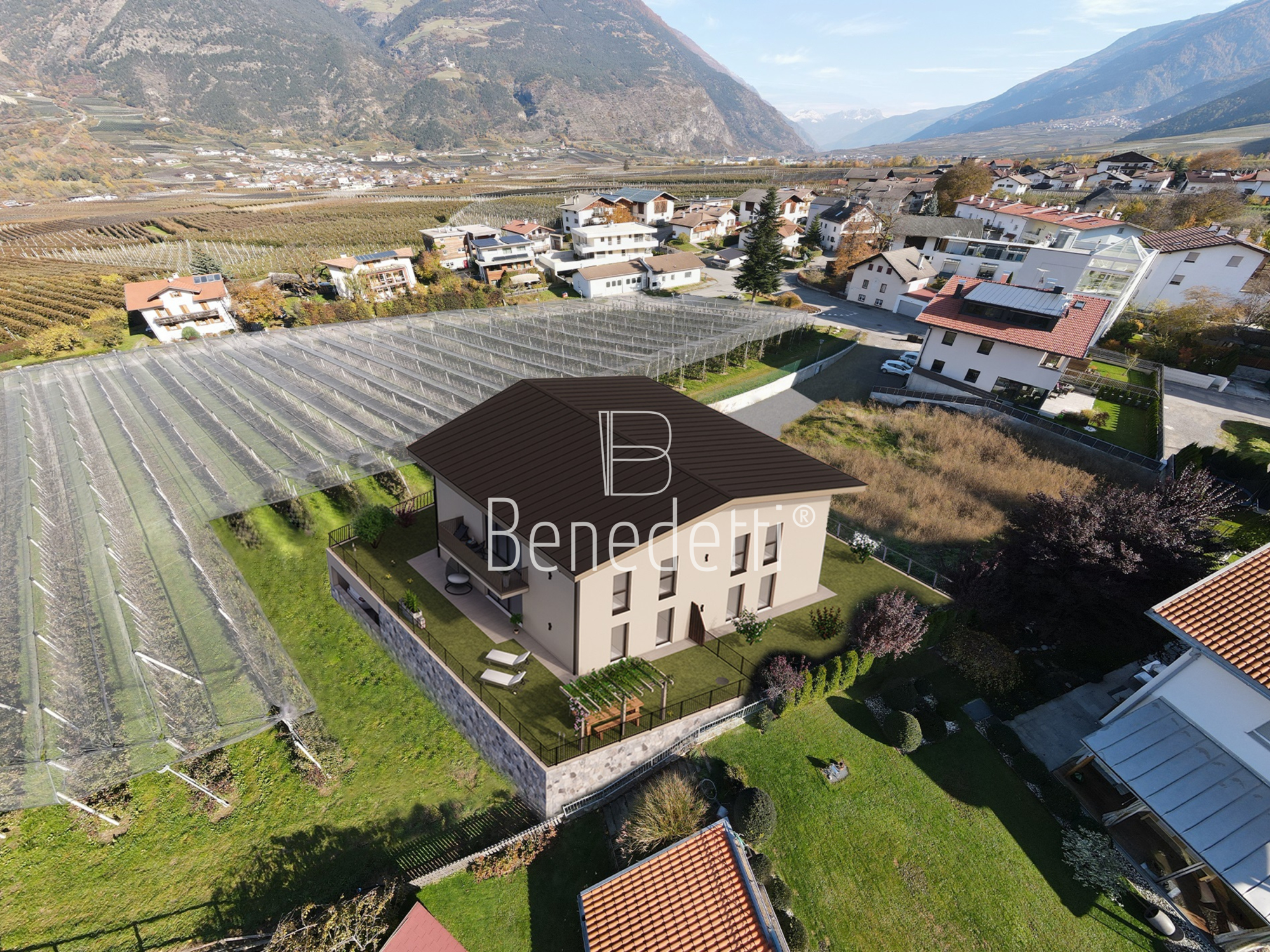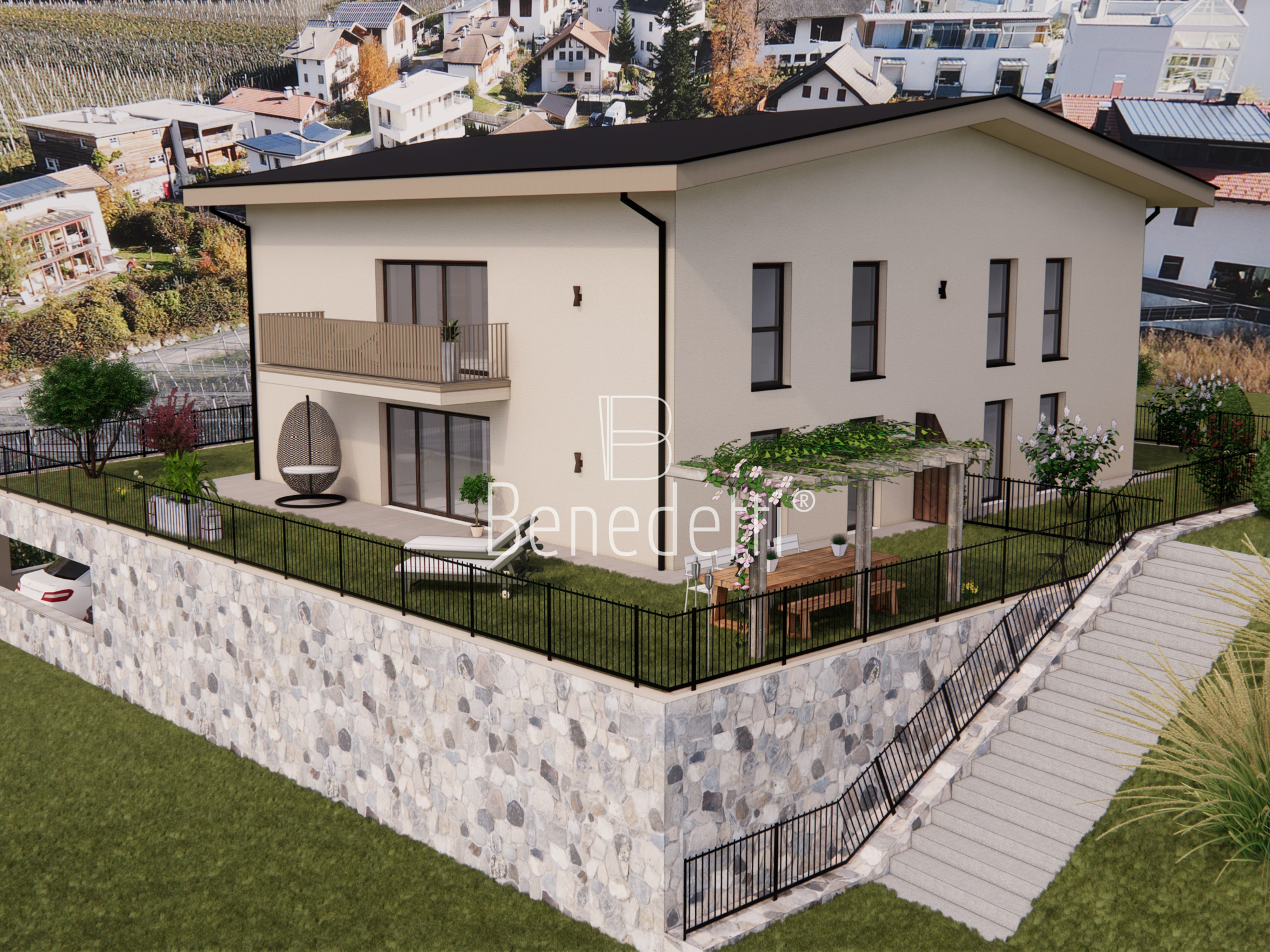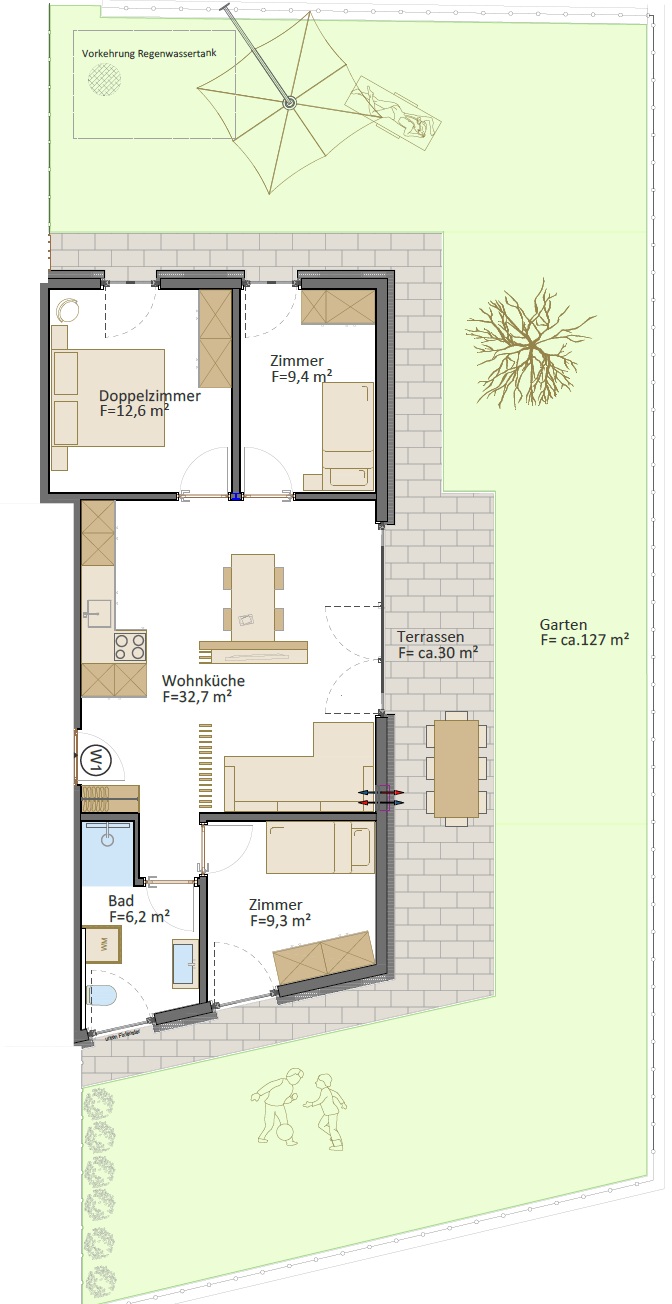Newly built apartment with garden at the edge of the village
LacesMorter
398.000 €
general
- object number external:
- 1917_1
- marketing method:
- purchase
- property:
- flat
- elevator:
- no
- reserved for residents:
- no
- purchase price:
- 398.000,00 €
- broker's fee plus VAT:
- 3% + MwSt. / IVA / VAT
Areas and amenities
- living space:
- 70,20 m²
- garden space:
- 127,00 m²
- Sales space:
- 113,38 m²
- Total space:
- 113,38 m²
- Number of Rooms:
- 4
- Number of bedrooms:
- 3
- Number of bathrooms:
- 1
- number of terraces:
- 1
- number of parking spaces:
- 2
Energetic efficiency
- construction year:
- 2026
- energy source:
- district heating
- heating:
- underfloor heating
- primary energy sources:
- FERN
- final energy demand:
- 29.00 kWh/(m²*a)
- Description:
- This modern apartment is located on the ground floor of a newly built residence consisting of just six exclusive units. Access is discreetly provided via the underground level, ensuring maximum privacy. The architectural concept blends traditional elements with clean, modern lines and integrates confidently into the surrounding landscape. A highlight of this property is the generous private garden of approx. 127 m² and a terrace of approx. 30 m² – ideal spaces to relax and enjoy the outdoors. The well-designed layout offers approx. 70 m² of net living space, including a spacious open-plan living and dining area, a double bedroom, an additional room, and a contemporary bathroom.
Construction start: September 2025. Completion: End of 2026. - Location:
- The “Residence Mallanger” is situated on a gentle hillside in a quiet and sought-after residential area in Morter, part of the municipality of Latsch in South Tyrol. Thanks to its elevated position, the property benefits from excellent views and abundant natural light. The surroundings offer a harmonious blend of nature and well-maintained neighbourhoods. Daily amenities, public transport, and leisure facilities are all within easy reach. This location represents a high quality of life as well as a stable and future-proof investment in real estate.
- Equipment description:
- The apartment meets CasaClima A standards and is designed for energy-efficient living with low operating costs. High-quality oak wood flooring (available in three finishes: Sexten, Piccolo or Watles) creates a warm and elegant atmosphere. The bathroom is finished with premium tiles. Heating is provided via underfloor heating with individual room control, connected to the local district heating network. All windows are triple-glazed for enhanced thermal and sound insulation, and feature electrically operated shutters or external blinds. Additional highlights include premium sanitary fittings, a modern video intercom system, and pre-installed connections for lighting and power on the terrace and garden areas.
- Other information:
- The apartment is built using solid construction with excellent sound insulation between units. It includes a private cellar and a dedicated parking space. The building’s infrastructure is future-oriented, with a pre-installed conduit for fibre-optic internet. Communal areas such as staircases and the underground garage are well thought out and executed with high-quality materials. The developer places great importance on the possibility for buyers to customise finishes during the construction phase in collaboration with qualified partner companies. “Residence Mallanger” stands for contemporary living comfort, quality and sustainability – a property of lasting value and style.

Contact person
- Company:
- Benedetti Real Estate | Christie's International Real Estate
- Name:
- Sandro Hofer
- Street:
- via Leonardo da Vinci Strasse 4A
- Place:
- 39012 Bozen - Bolzano
- Phone:
- +39 0471 1631680
- Email:
- sh@benedetti.immo

















