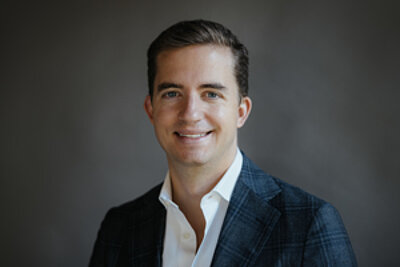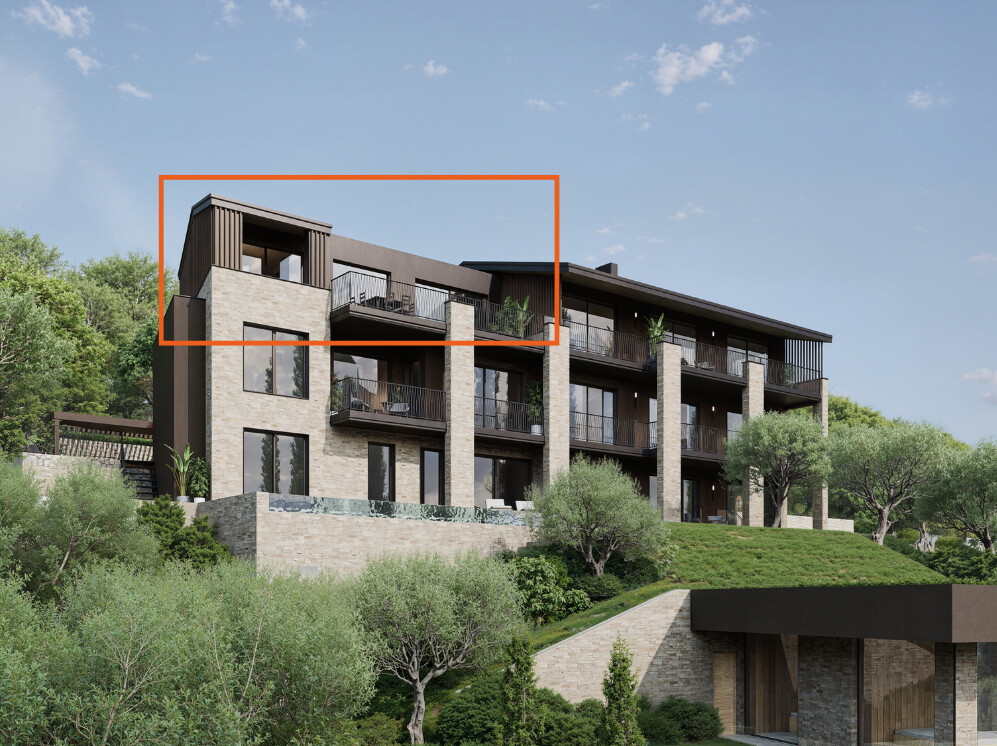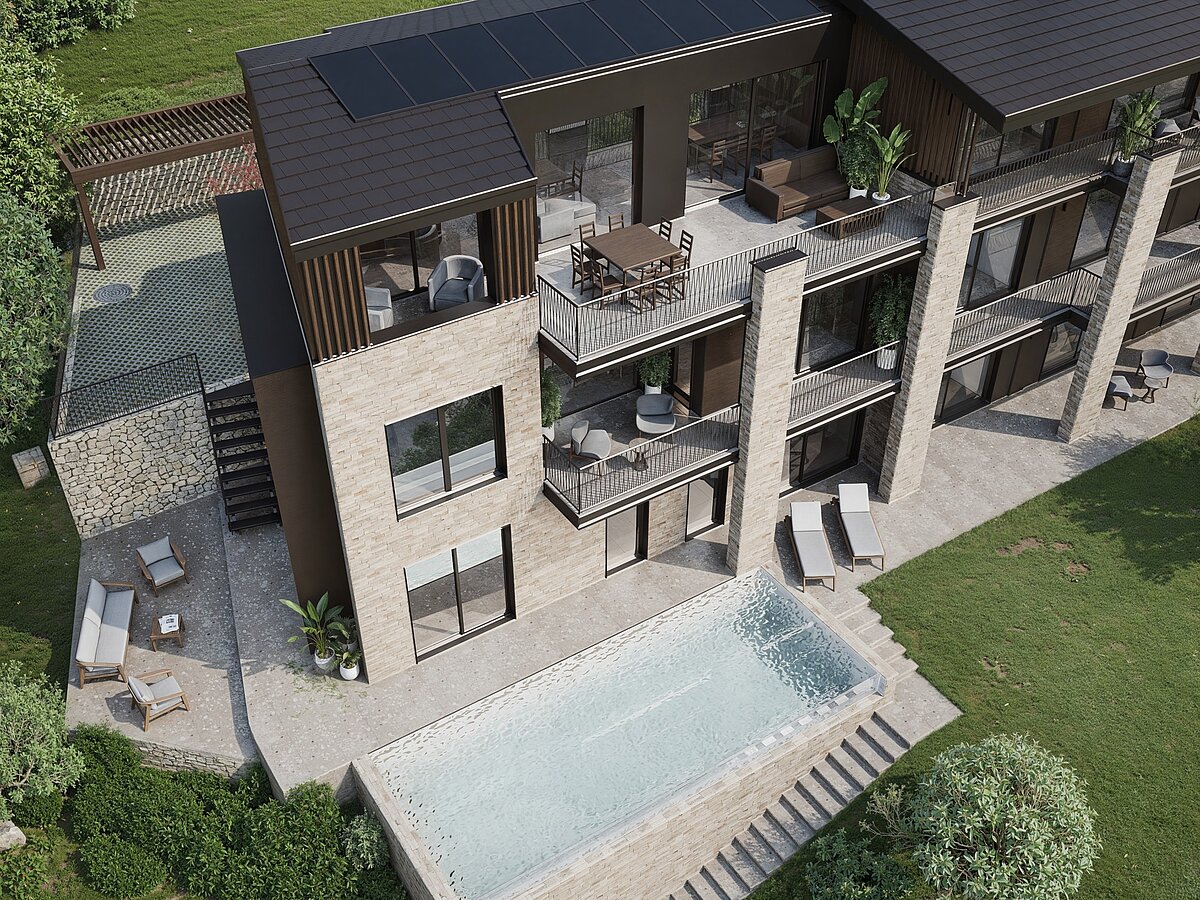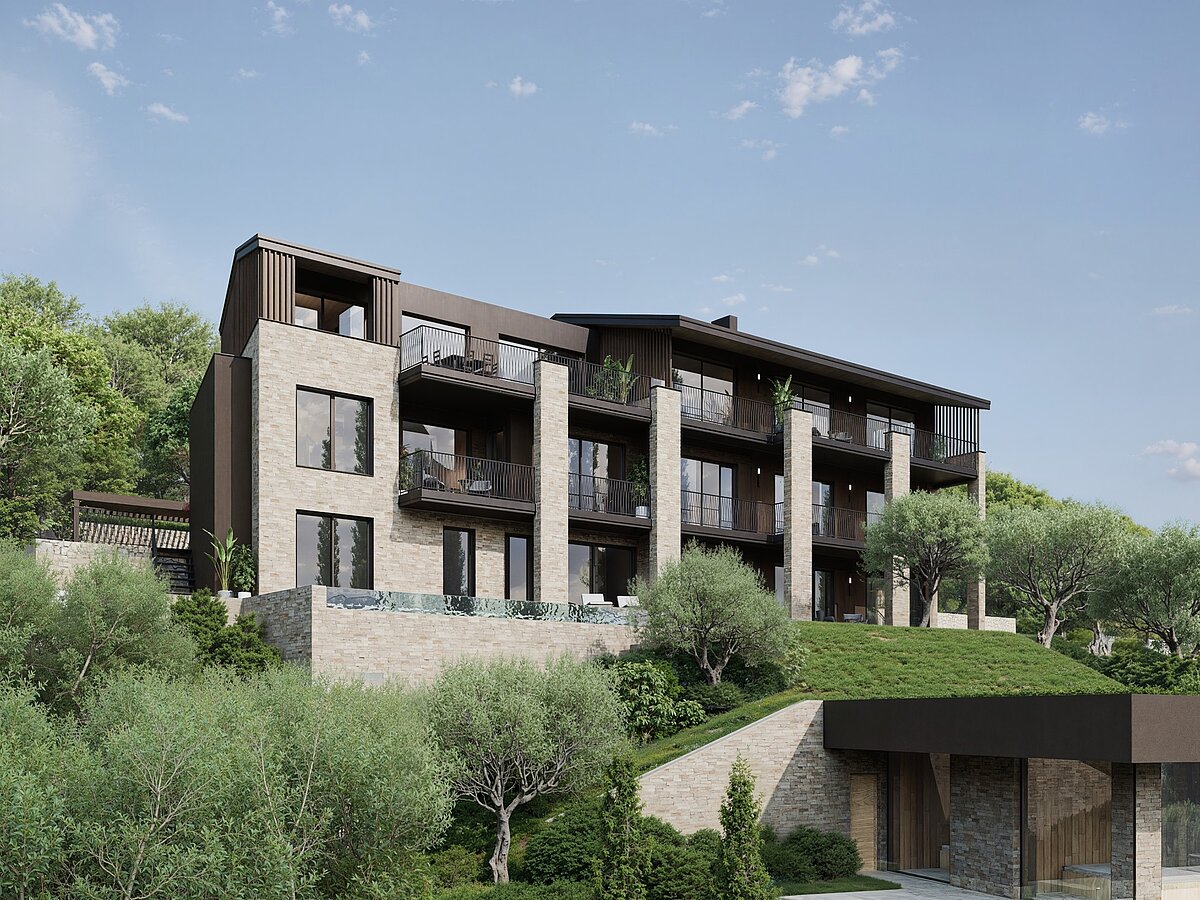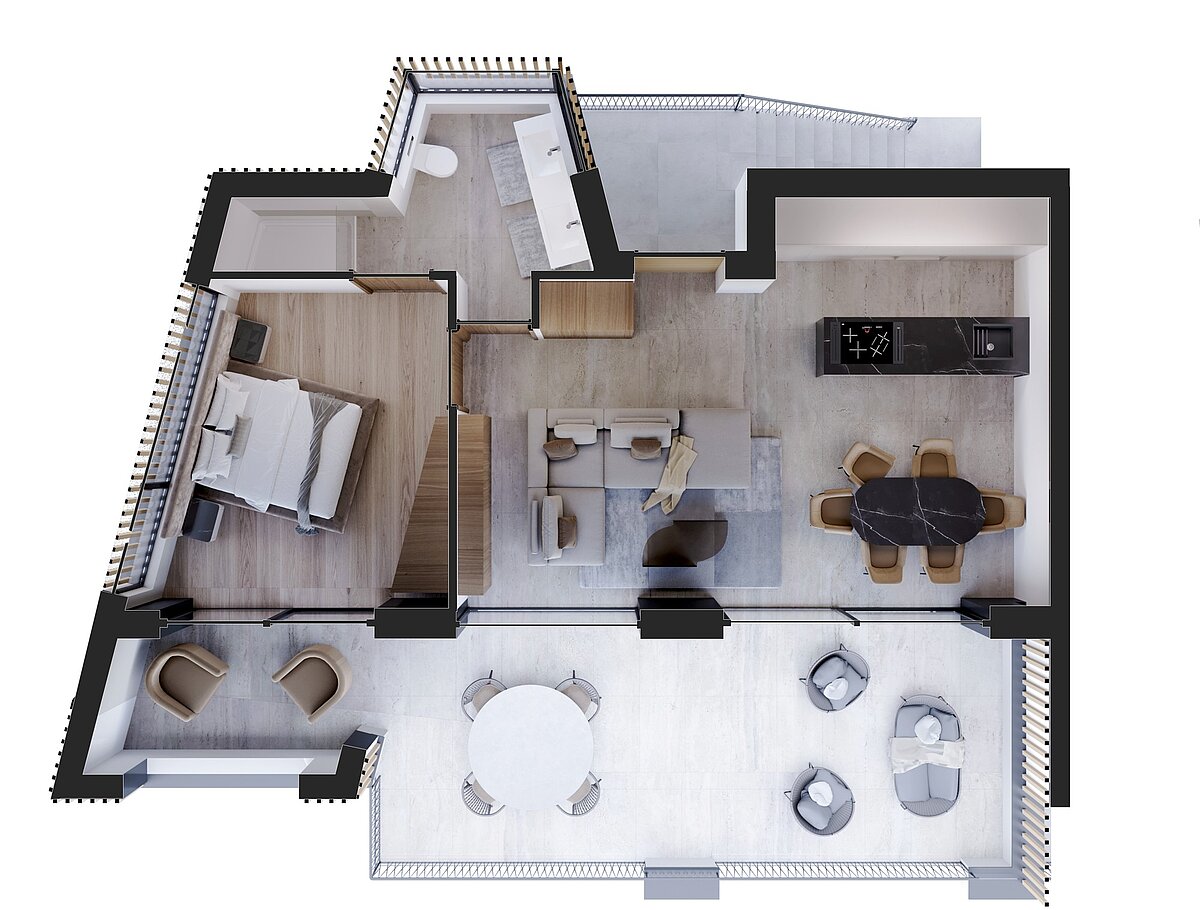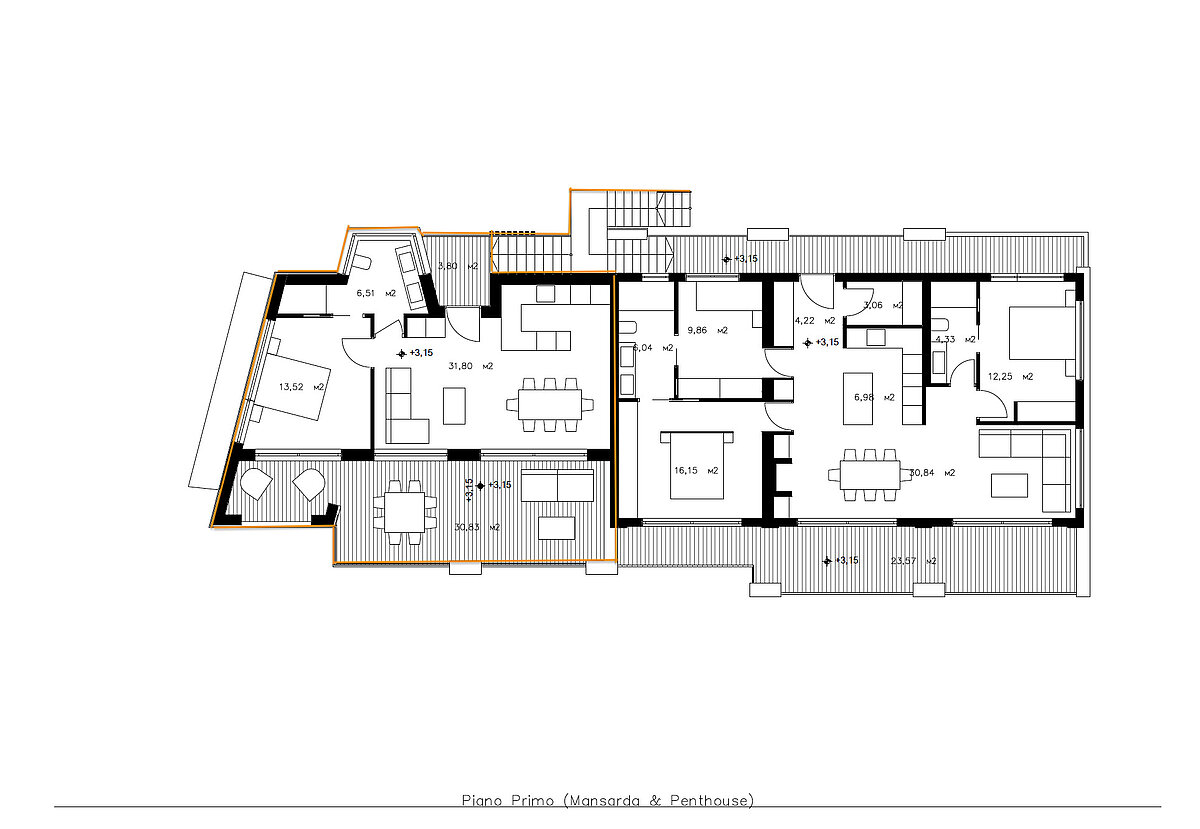Mansarda Corte alla Formighetta
Torri del BenacoVeneto
700.000 €
general
- object number external:
- C.R.E.012_3
- marketing method:
- purchase
- property:
- flat
- floor:
- 3
- amount of floors:
- 3
- elevator:
- no
- reserved for residents:
- no
- purchase price:
- 700.000,00 €
Areas and amenities
- living space:
- 51,83 m²
- balconies/terrace space:
- 34,53 m²
- Floor space:
- 62,00 m²
- cellar space:
- 6,25 m²
- Number of Rooms:
- 2
- Number of bedrooms:
- 1
- Number of bathrooms:
- 1
- number of terraces:
- 1
- number of parking spaces:
- 1
Energetic efficiency
- construction year:
- 2026
- Description:
- This exclusive top-floor residence combines luxurious living with architectural excellence. It features an elegant bedroom, a designer bathroom, and a spacious open-plan living area flooded with natural light.
The open kitchen and lounge area exude a welcoming and sophisticated atmosphere. Generous, well-designed interiors invite you to linger - from the modern kitchen to the dining area and cozy lounge.
Both the tastefully furnished bedroom and the living area offer direct access to the spectacular panoramic terrace - the perfect spot for convivial moments with an unrivaled view of Lake Garda.
A private cellar and dedicated parking space are included in the price. - Location:
- Our latest project on Lake Garda is situated in a picturesque hillside location, nestled among olive groves above Torri del Benaco.
Inspired by the Italian word "Corte", this courtyard-like micro-location offers a unique charm. Absolute tranquility, far from the noise of the Gardesana or the road to Albisano, surrounded by the sounds of nature and offering breathtaking views of the lake. - Equipment description:
- Our latest project on Lake Garda is situated in a picturesque hillside location, nestled among olive groves above Torri del Benaco.
Inspired by the Italian word "Corte", this courtyard-like micro-location offers a unique charm. Absolute tranquility, far from the noise of the Gardesana or the road to Albisano, surrounded by the sounds of nature and offering breathtaking views of the lake. - Other information:
- The entire new development project is currently in the planning phase. Accordingly, minor modifications and deviations in the floor plans may occur.
The interior renderings invite you to immerse yourself in a possible living environment. They convey a sense of spatial atmosphere and suggest a stylistic direction – but are not to be understood as a binding furnishing concept, rather as inspiration for what the future home could look like.
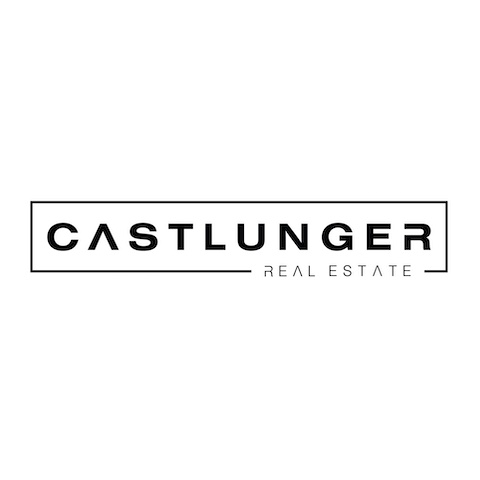
Contact person
- Name:
- Dr. Kevin Karl Castlunger
- Street:
- Colz 4/a
- Place:
- 39036 La Villa in Badia
- Phone:
- 00393489146101
- Email:
- kevinkarl@castlungerhomes.com
