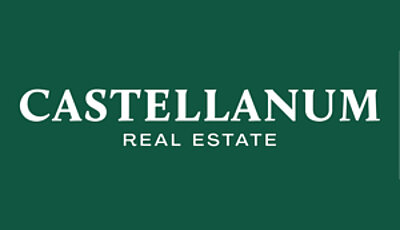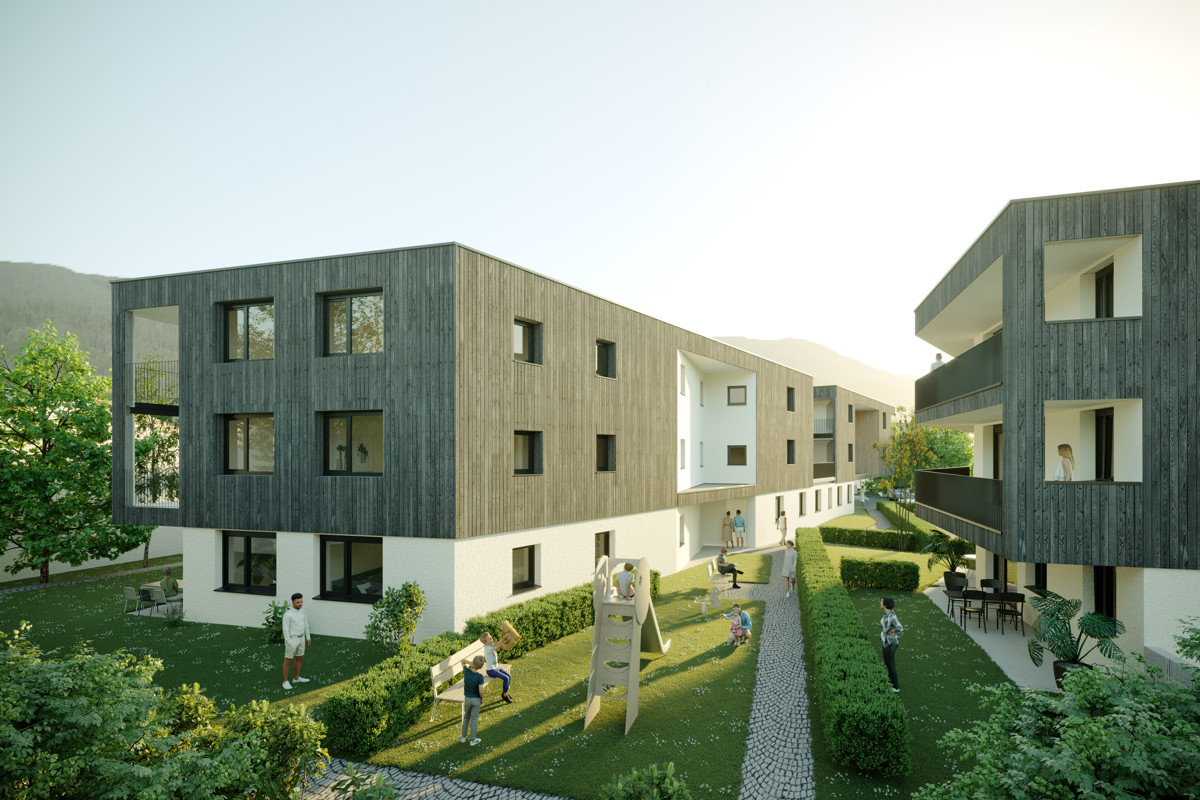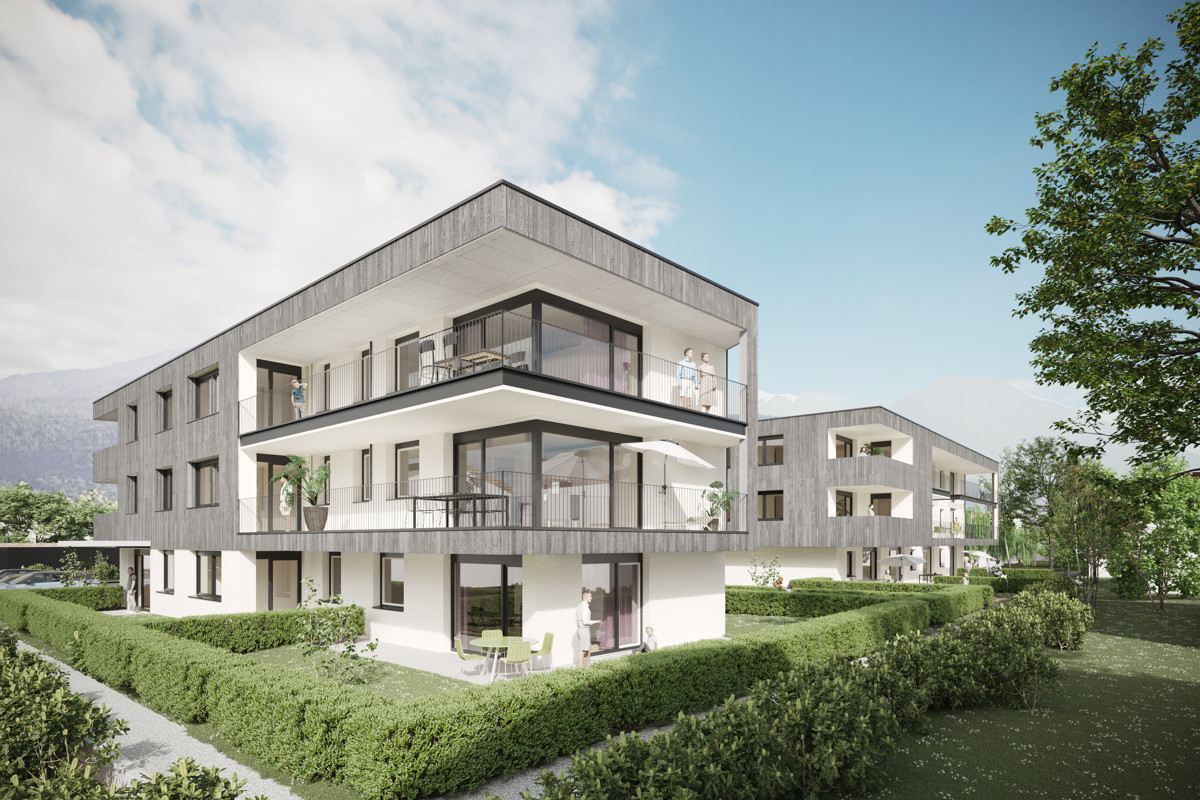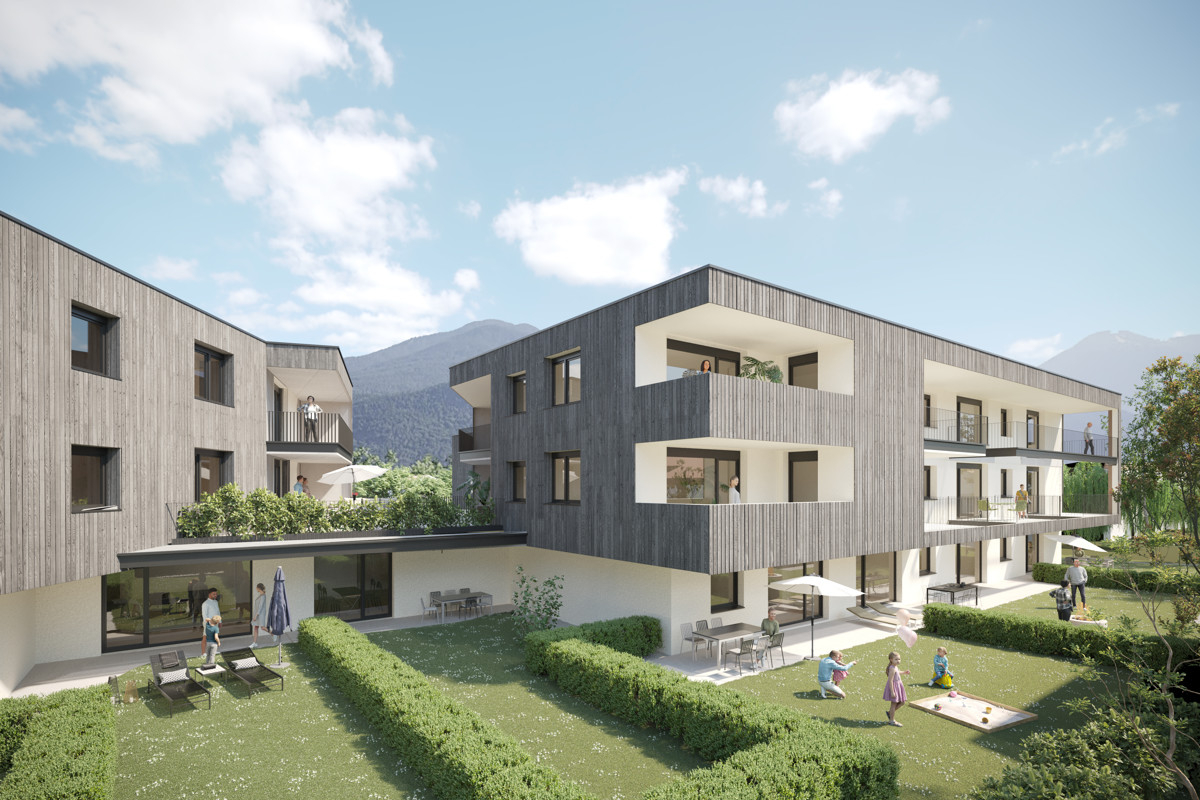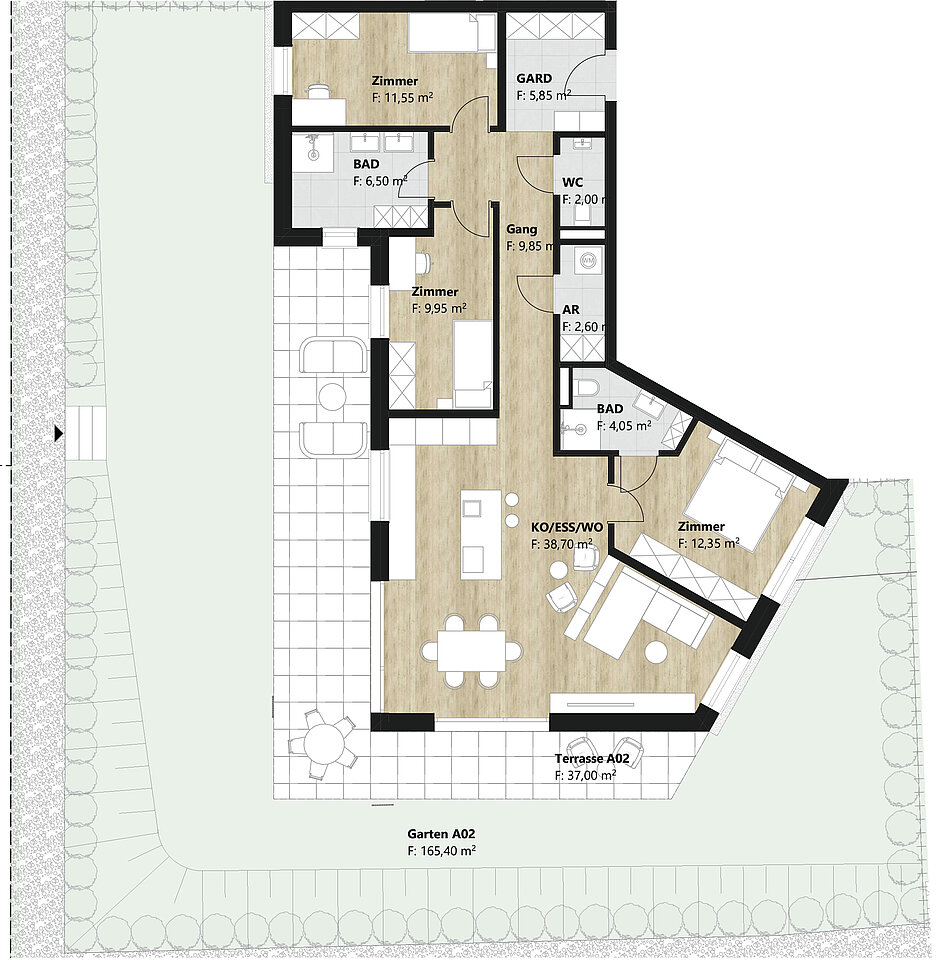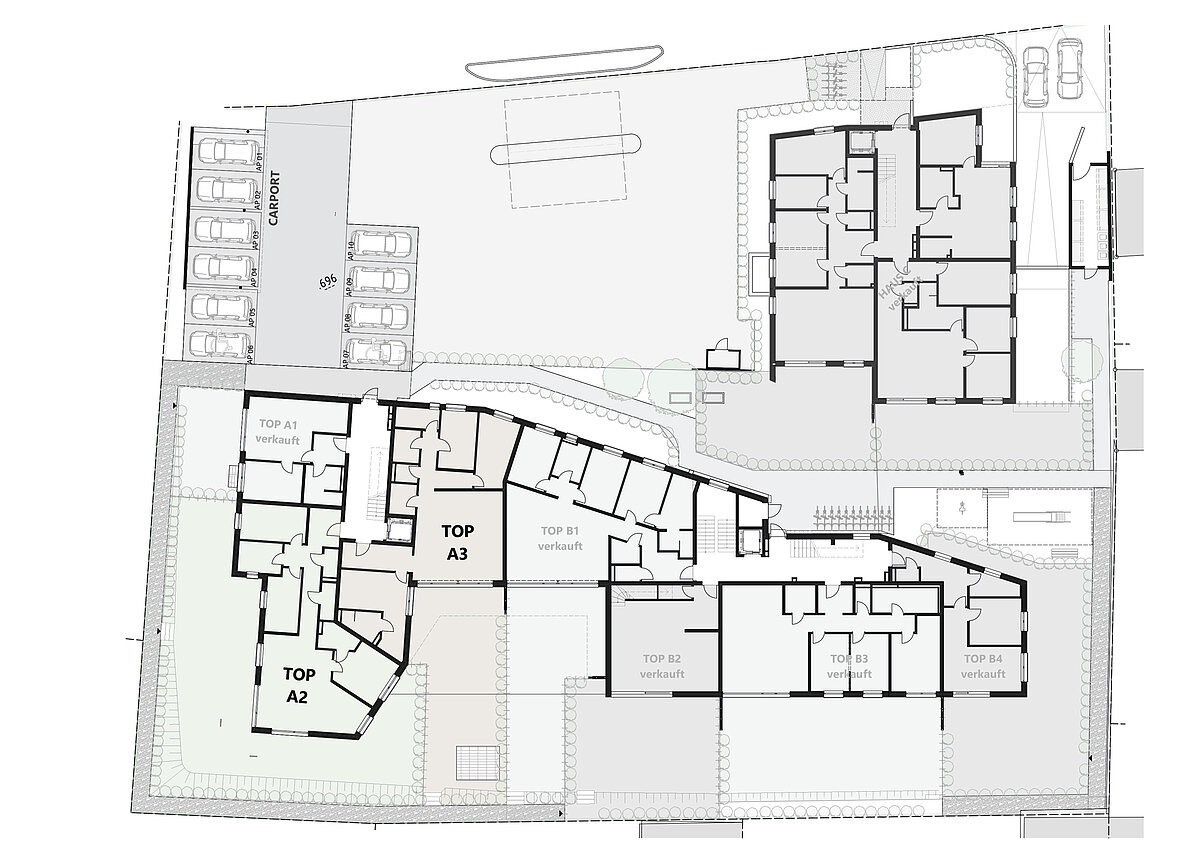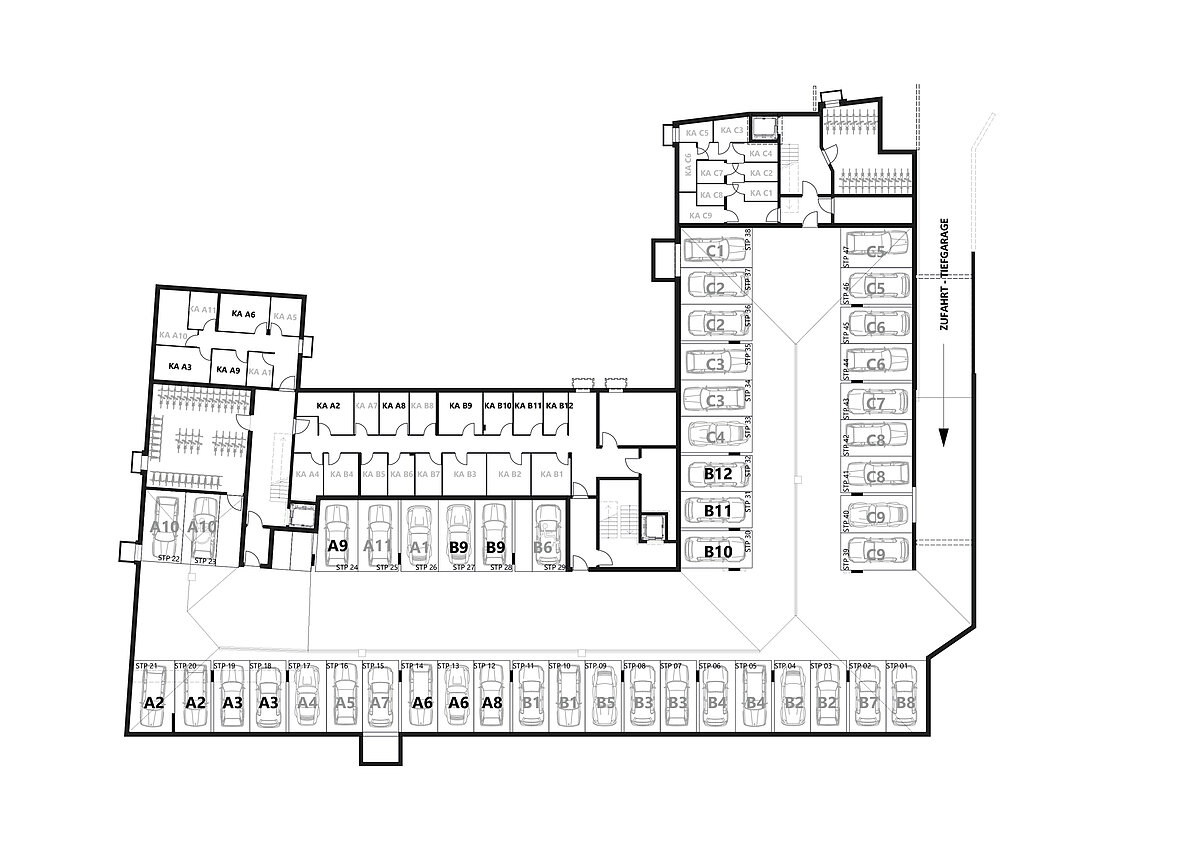A02 - Four-room apartment with garden
TiroloTirolo
719.000 €
general
- object number external:
- BX13417_A2
- marketing method:
- purchase
- property:
- flat
- elevator:
- yes
- reserved for residents:
- no
- purchase price:
- 719.000,00 €
Areas and amenities
- living space:
- 103,40 m²
- balconies/terrace space:
- 37,00 m²
- garden space:
- 165,42 m²
- cellar space:
- 9,60 m²
- Number of Rooms:
- 4
- Number of bedrooms:
- 3
- Number of bathrooms:
- 3
- Number of sep. bathrooms:
- 1
- number of terraces:
- 1
- number of parking spaces:
- 2
Energetic efficiency
- construction year:
- 2023
- energy source:
- air heat pump
- heating:
- underfloor heating
- Description:
- Welcome home
The new residential project on Hauptstraße in 6401 Inzing is located not far from the village center. A residential complex is being built with 3 individual houses, each with space for 9-15 high-quality apartments. The houses are divided into 3 floors above ground on the ground floor, 1st floor and 2nd floor. There are 10 outdoor parking spaces on the forecourt on the ground floor.
In the basement, there will be 47 underground parking spaces, 36 cellar compartments, 2 bicycle rooms and 3 technical rooms. All floors are accessed via a lift system and a staircase inside the building.
The exterior architecture is simple and modern. Generous openings ensure optimal lighting conditions. The efficient floor plan design gives the premises a contemporary appearance.
The houses themselves impress with their special architectural design and well-thought-out floor plans. The fittings are of a high standard in all areas and range from underfloor heating to triple-glazed windows.
The entire building is being constructed using high-quality solid construction methods. The latest technology will also be used for the energy supply; an air heat pump will be installed as the energy system and a photovoltaic system will also be installed on the roofs. The units are designed as modern 2, 3, 4 or 5-room apartments. The apartments all have a terrace/balcony or private gardens on the first floor.
The right mix of selected materials and clear lines creates a particularly light ambience and leaves the necessary freedom for your personal ideas and visions. - Location:
- CONNECTIONS
Elementary school / middle school 11 min walk
Local grocery store 1 min walk
Swimming pool Inzing 12 min walk
Inzing train station 14 min walk
Innsbruck center 15 min by car
Innsbruck center 18 min train
nearest ski area 13 min by car - Equipment description:
- SANITARY FACILITIES
Elegant white sanitary ceramics round off the modern bathroom design.
Clear design lines stand for timeless aesthetics and hygienic ease of care.
Comfortable and functional fittings transform the bathroom into your personal wellness oasis.
INTERIOR FLOOR COVERINGS
Only fine real wood parquet flooring is used in the lounges.
Plank parquet in the format of approx. W100 / L1250 / D10 mm in various surfaces.
Large-format porcelain stoneware enhances the bathroom and WC, as well as adjoining rooms and the entrance area.
OUTDOOR FLOORING
Terraces with adjoining gardens are laid with large-format slabs in a concrete look.
The balconies are fitted with wooden slats in thermo pine or larch. (according to the architect)
LIGHTING
Discreet, modern lighting fixtures for the exterior and general interior areas.
WINDOWS
All windows are made of high-quality plastic-aluminum construction with triple glazing. Internorm / interior PVC-U / exterior shell aluminum.
RAFFSTORE
Floor doubling and power supply for the subsequent installation of external venetian blinds on the east, south and west sides are provided.
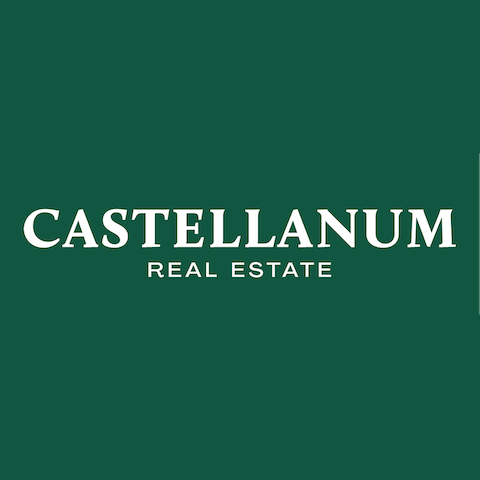
Contact person
- Company:
- Castellanum Srl
- Name:
- Bressanone Castellanum
- Street:
- Via Tratten 7
- Place:
- 39042 Bressanone
- Phone:
- 00390472201250
- Fax number:
- 00390472201242
- Email:
- brixen@castellanum.it
- Website:
- www.castellanum.it
